St Marlow Residence Complete
- Connor Smith
- Aug 1, 2012
- 1 min read
Our project in Duluth, St Marlow Residence, is complete. The project included a backyard transformation with a new pool, firepit area, patio, and deck. A new entry removed a 20 foot tall west facing window wall replacing it with a new double entry and portico. We also completed a full basement renovation. Our team included Core Landscape Architects and Keiffer Phillips Patricia Brown Builders .
St Marlow Residence Images:
Entry
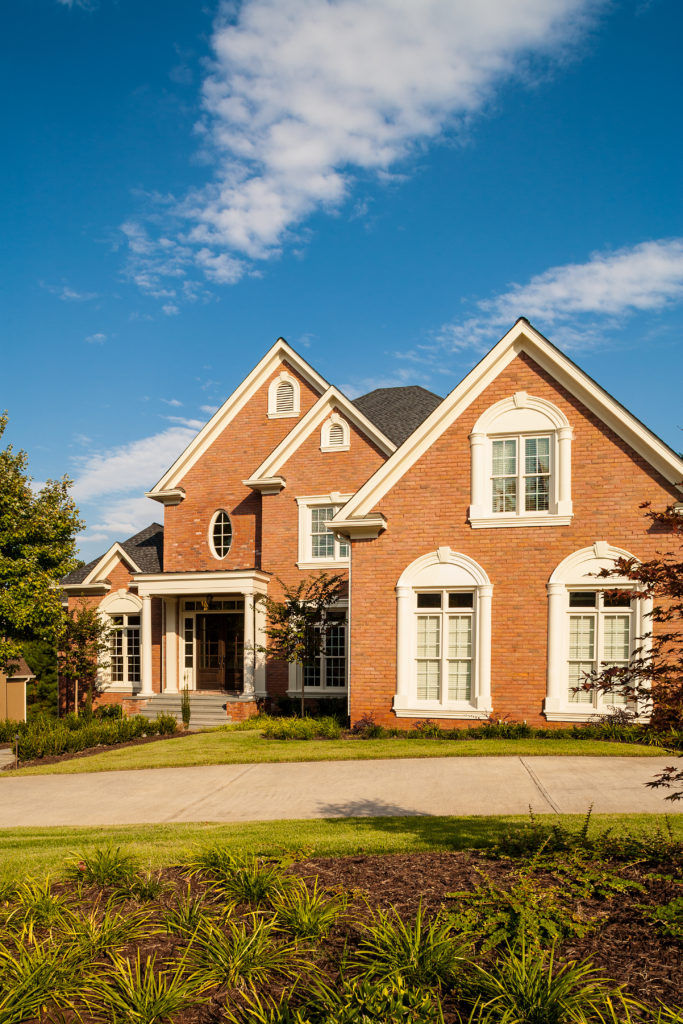
St. Marlow Residence
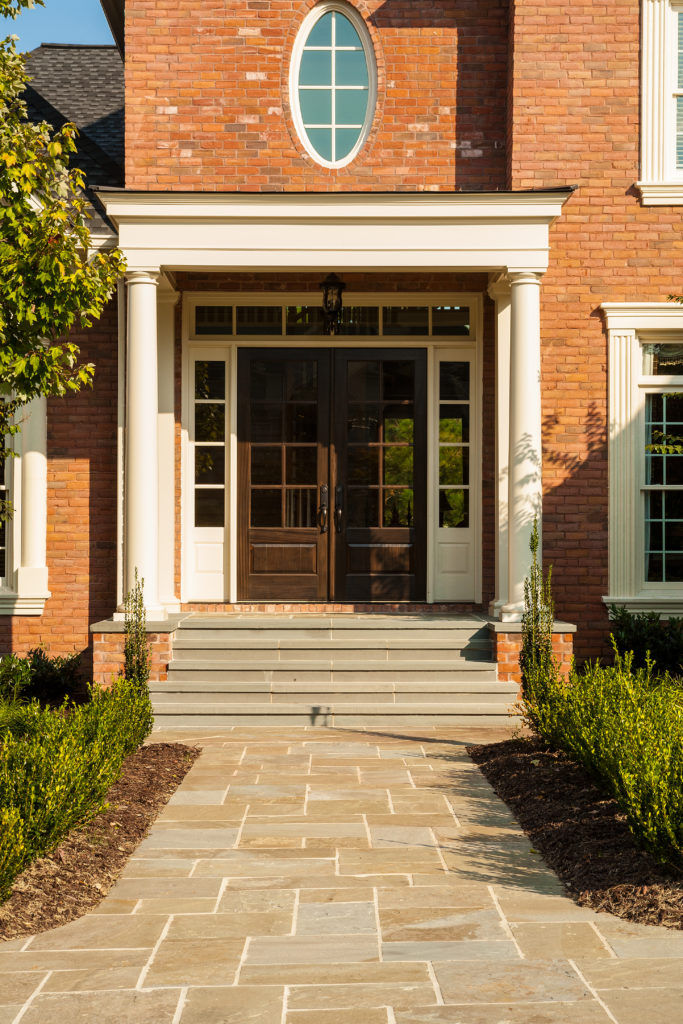
New double entry doors and portico
Backyard Transformation
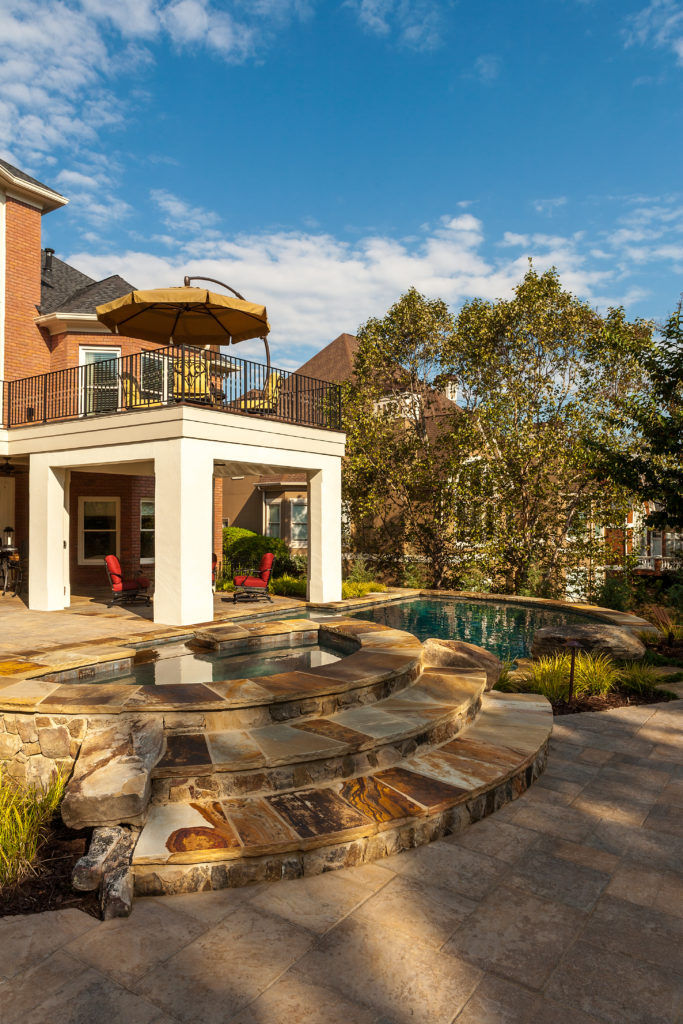
A new covered porch off the basement also provides patio space on the first level.

The new fire-pit sits on a lower level than the pool deck, making it a more private space.

New fire-pit

The new pool includes a spa and underwater bench.

The new spa includes a waterfall feature, spilling into the main pool.
Basement Remodel

The basement renovation included a new kitchen with plenty of seating for family and guests.

Living area in the renovated basement
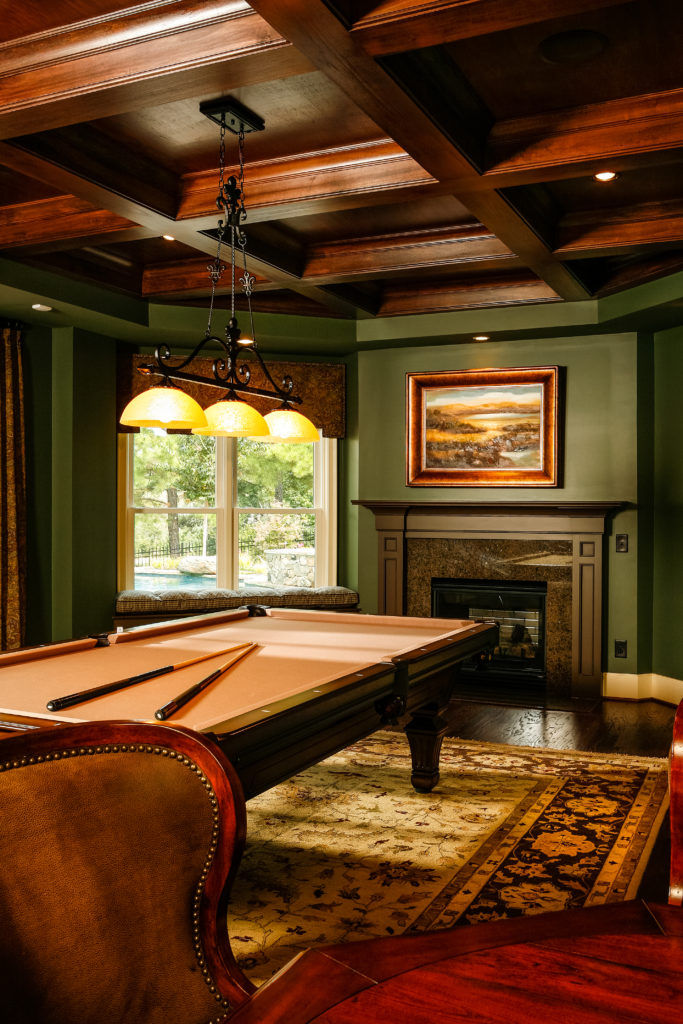
The basement also includes a game room, complete with a billiards table.

French doors help to brighten up the basement.
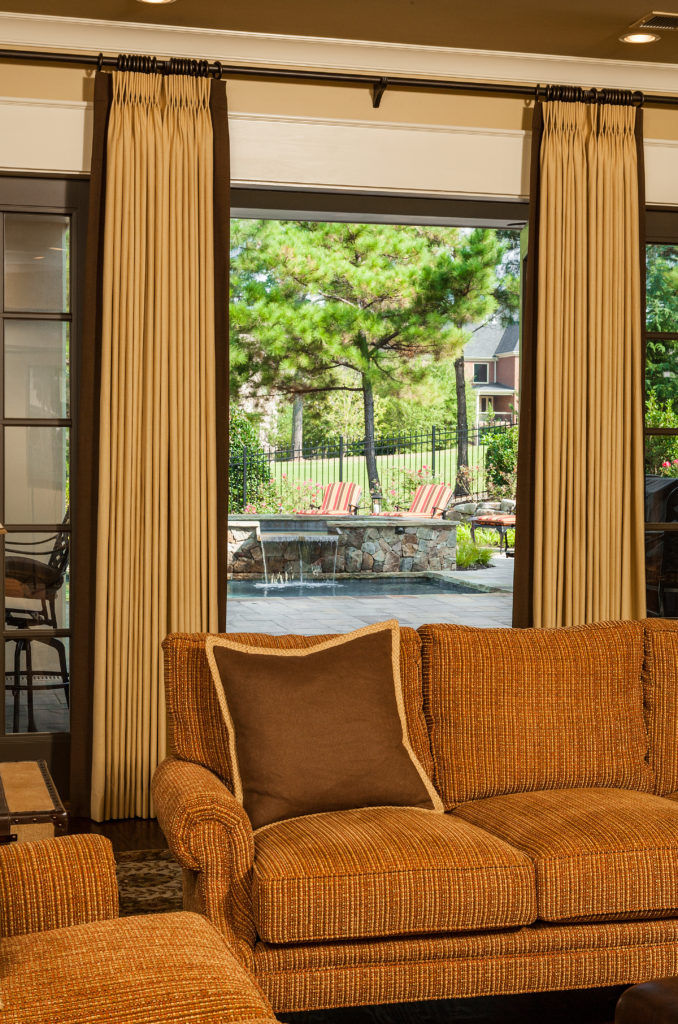
The living area opens directly to the pool deck.
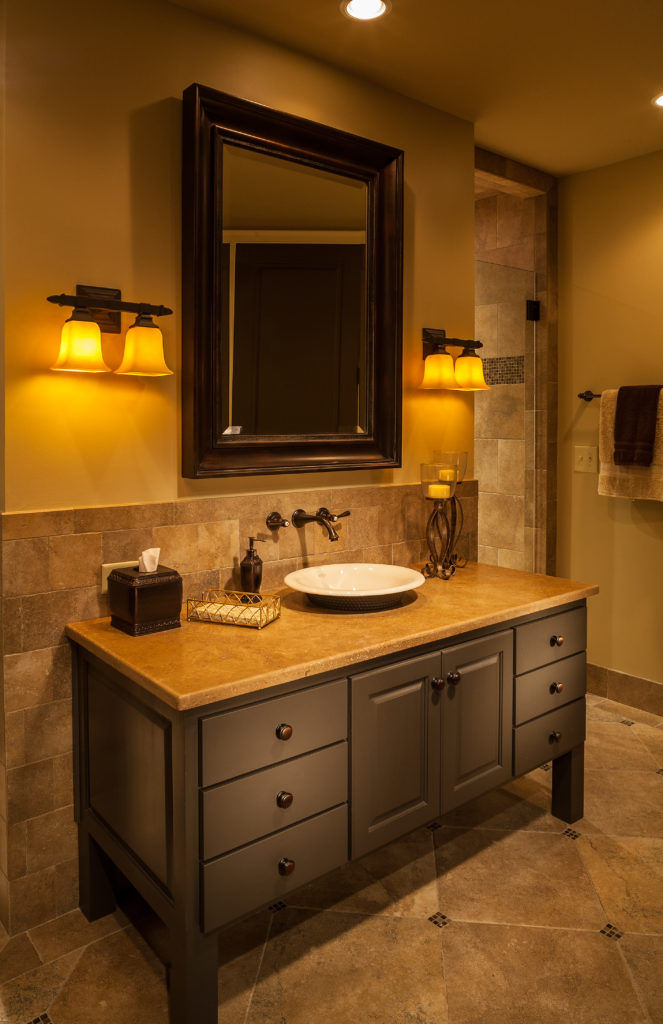
The basement renovation also included a bathroom remodel.

Tucked away under the basement stairs is a new wine cellar.
Back to the JP Blog
Back to JonesPierce.com
Comments