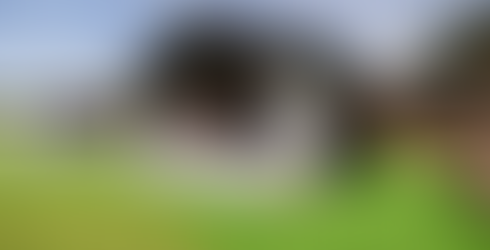Jones Pierce is assisting The Joachim Herz Foundation in converting the founder's residence into a US retreat facility to support the foundation's transatlantic exchanges and local nonprofits.

Newton board gives final approval to German foundation's conference center - The Covington News (covnews.com)
Jones Pierce and the Foundation aim to convert Joachim Herz’s home and property into a non-profit learning center for the foundation’s exchange program. The center will build a community for the German participants entering and leaving the program for home. The foundation looks forward to sharing the facility as a resource for local nonprofit organizations.
PROJECT GOALS:
Analyze the site to masterplan the uses of the 2700-acre property.
Proposal of a design strategy to convert the existing Modern Prairie Style home and grounds into a meeting facility sympathetic to mid-century modern design.
Design and construct new work using sustainable practices and high-performance building methods that support the foundation's contribution to climate protection.
Design a solution for the structure and grounds to reflect the founder’s values in the architecture.

SITE IDEAS:
Enter the site down the runway from Moores Rd. You can use the existing runway as the new arrival entrance.
Remove some outbuildings around the hanger to create a place to park and welcome guests.
Leave the hanger in place to house the Herz's personal plane.
Preserve existing grove of trees
Retain the grove of white oak trees to walk through between the parking and the house.
Reverse the house's orientation to create a new entry-facing direction for the latest entry.
Create an east-facing courtyard adjacent to the house.
Remove the garage and grade the area at the new house entrance to create an entry garden that can be used inside and out as a breakout space.

PLAN DESIGN:
In reimagining Joachim Herz's original home into a non-profit learning center, our design needed to transform a home built for residential use into a public, shared space. The big move was to change the house's entry to face the runway, which is the new entry point of the site. The entryway features a distinctive flat-roofed glass element, allowing morning light to cascade into the space and transform into a captivating lantern in the evening. This extends onto a terrace with oversized stair risers, providing a seamless transition to the front lawn and garden. Inside, the glass entry creates a central hub with access to the office, lockers, and storage, including an ADA ramp for easy movement between floors.
At the heart of the Joachim Herz Learning Center is a versatile meeting room with foldable exterior doors connecting seamlessly to the front terrace and back porch. The kitchen, a focal point, integrates large pocket doors for event flexibility. A screened porch with floor-to-ceiling windows and a new heavy timber back porch enhance the indoor-outdoor experience. Circulation around the meeting room leads to additional meeting spaces, bathrooms, and a staff entry. Mr. Herz's repurposed office becomes a staff area with full amenities, while bedrooms are transformed into enclosed meeting spaces. The redesign ensures a harmonious blend of aesthetics and functionality, creating a dynamic Joachim Herz Learning Center environment.
Renderings of the Joachim Herz Non-Profit Learning Center
SUSTAINABLE PRACTICES:
Our collaboration with Southface was instrumental in this project. They provided the energy model, a crucial component for sizing the solar system and a starting point for the building's mechanical design. Together, we addressed the existing house's loose envelope, removing the brick and installing new sheathing as an air barrier. This allowed for the repositioning of windows and proper flashing. A drainable air barrier house wrap system was applied over the sheathing, enhancing the building's airtightness. Full-depth open-cell insulation in wall framing and roof sheathing, combined with strategic insulation strategies, separates unconditioned spaces from external hot and humid air, protecting mechanical equipment. The crawl space is encapsulated to maintain air quality, with make-up air filtered and tempered in the dehumidifier. A heat pump water heater in the basement provides domestic hot water and produces air conditioning as a byproduct. High-performance double-pane windows and doors enhance the building's energy efficiency. The HVAC system utilizes all-electric inverter technology heat pumps, eliminating wasted operation through efficient motor speed control. Finally, the project prioritizes sustainability by reusing existing brick and locally sourced stone granite for the porch and fireplaces, minimizing embodied energy.
Designing the Joachim Herz Learning Center has been a transformative journey for Jones Pierce. We are proud to have had the opportunity to contribute to the remarkable transformation of the founder's residence into a non-profit learning center facility. Throughout this process, we've gained valuable insights and learned extensively about the intricacies of converting a residential space into a public, shared venue. The challenge of reimagining the site, adjusting the entry orientation, and integrating sustainable practices has been inspiring and educational. We appreciate the collaborative efforts, including our partnership with Southface and the shared commitment to sustainability. This project has allowed us to showcase our design expertise and deepened our understanding of the intersection between aesthetics, functionality, and environmental stewardship.
We eagerly anticipate the Joachim Herz Learning Center's role as a testament to thoughtful design and a hub for the foundation's impactful initiatives.
Recent pictures from a site visit, 95% complete.










































Comments